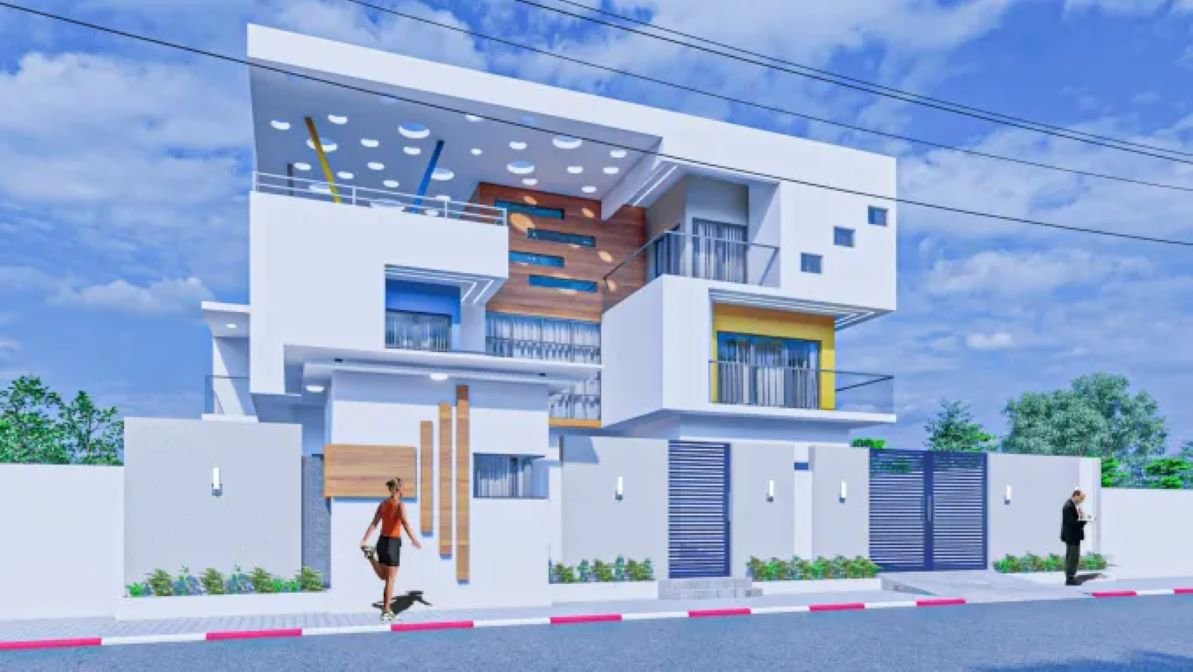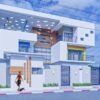I will be your architect and building engineer for your construction projects
Description
I’m architectural drawing , I specialize in AutoCAD 2D and have professional experience of preparing drawings for building permit and drawings to present to your clients.
Our – Services :
- Site Plan or Plot Plan
- Floor plan (price depends upon floor area)
3. Elevation or Section
4. Electrical plan
5. Logo image or EPS file to CAD dwg
6. Professional drawing set for presentation.
7. Renovation projects (modifications to existing plans)
8. Bring an idea to life (Dream home projects)
*Prices may change depending upon the project.




