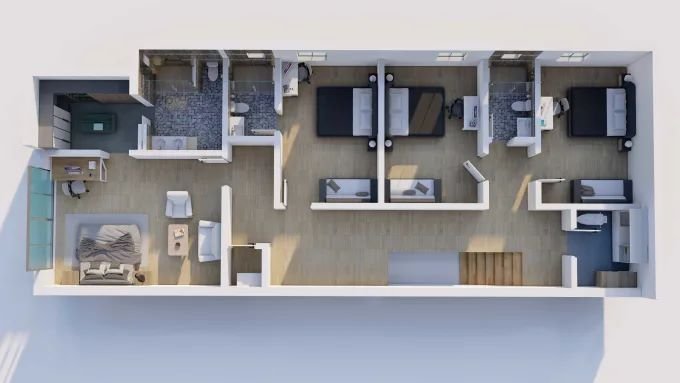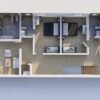I will create 3d and 2d floor plans with rendering
Description
Greetings,
I am a civil engineer with a passion for architectural design and CAD. My expertise extends to various modeling and rendering tasks using tools such as Revit, AutoCAD, Sketchup, 3Ds Max, Sweet Home 3D, Floor Planner, Lumion, Vray, and Enscape.
Within the scope of this service, I offer 3D floor plan creation. This includes generating 3D floor plans based on your 2D floor plans, both with and without furniture. Additionally, I can transform your hand sketches into both 3D and 2D floor plans, again with or without furniture. I also specialize in producing photorealistic interior and exterior renderings using Vray, Enscape, or Lumion, along with creating realistic walkthrough videos using Lumion and virtual tours using Enscape.
Why choose me?
- Qualified Civil Engineer
- Expert in CAD Software
- Excellent Customer Service
- Unlimited Revisions before Rendering
- High Creativity
- Reasonable Prices
- High-Quality Images
If you encounter any issues or have questions about this service, please feel free to message me. It’s preferable to contact me before placing an order.




