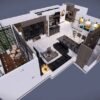I will create 3d floor plan interior design sketchup 3d model architecture render
Description
Greetings Esteemed Clients,
Ensuring client satisfaction is my utmost priority.
I specialize in crafting lifelike 3D floor plans and interior models using SketchUp, bringing your dreams to virtual reality. This design approach allows you to envision the final project with remarkable accuracy.
Services offered:
- 3D floor plans and interior renderings via SketchUp modeling
- Animated walkthroughs for a dynamic 3D interior experience
- Detailed 3D models of various spaces (living room, bedroom, dining room, kitchen, etc.)
- Conversion of 2D floor plans to immersive 3D representations
- SketchUp-based 3D interior design and rendering
I am also adept at transforming your 2D floor plans and interior sketches into a SketchUp model.
To initiate the process:
- Share measurements of the space.
- Provide detailed information about your project.
Reasons to choose my team:
- We are seasoned architects with a wealth of experience in designing 3D floor plans, interior spaces, and SketchUp 3D models.
- Enjoy unlimited revisions throughout the project.
- Change the source file at any point in the process.
- We guarantee 100% client satisfaction.
Choosing us is a prudent decision for your project. Feel free to send your requirements to my inbox before placing an order.




